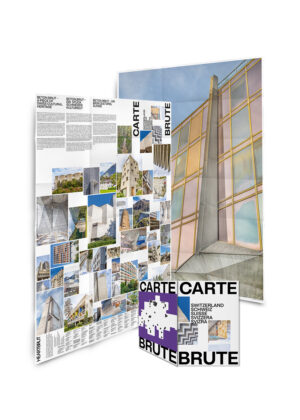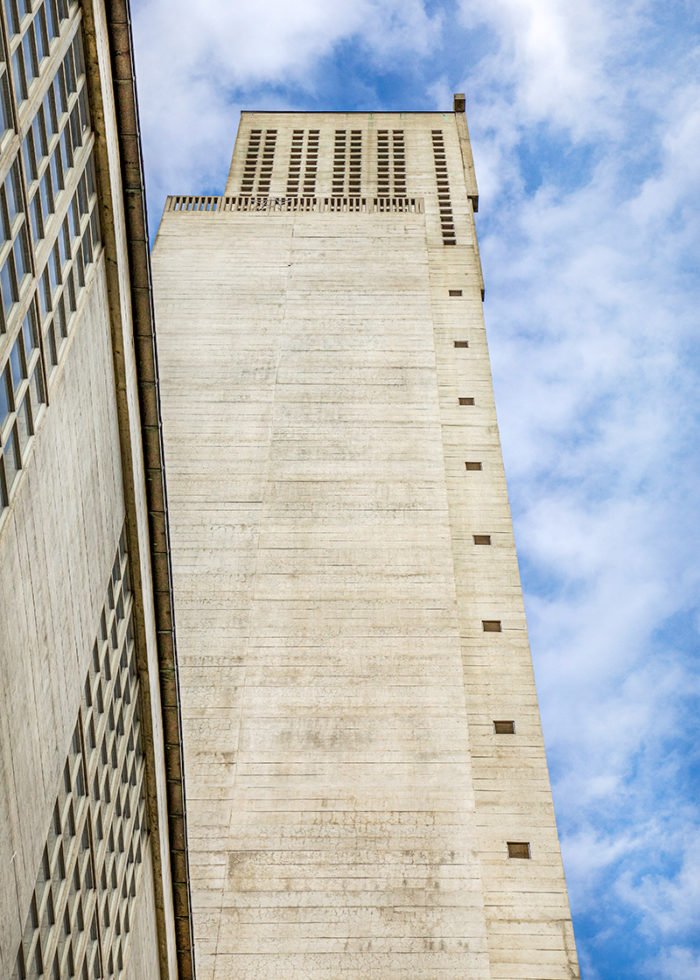Flamatt I
- Neueneggstrasse 8, Wünnewil-Flamatt
- Residential
- Object of National Significance
- Object No 43 of Carte Brute
Flamatt I counts as one of the first and most influential brutalist residential buildings in Switzerland. The terraced-housing plan redefined and simplified «béton brut» design concepts by Le Corbusier for the Swiss habitat and put Atelier 5 on the international map.
Located in the municipiality of Wünnewil-Flamatt near Bern, the box-on-stilts in exposed concrete is sandwiched between the rivers Sense and Taverna. The south-facing building comprises 5 single-family units and a studio space. With its rooftop terrace, vibrant colour scheme (by artist Rolf Iseli) and other design details, the building cites various signature Le Corbusier-isms. In contrast to the rough concrete exterior, the walls of the airy interiors are painted a pristine, modernist white. Spanish clay was used for the living room floors.
At the period, Flamatt I was fêted as a masterclass in low-cost construction and high-standard living. The building also reiterates similar plans the studio used for their single family house in Rothrist (AG) and the Boiler Factory in Thun (BE), both completed in the same year (1958). They too count as brutalist classics among connoisseurs. Flamatt I is listed as an Object of National Significance.

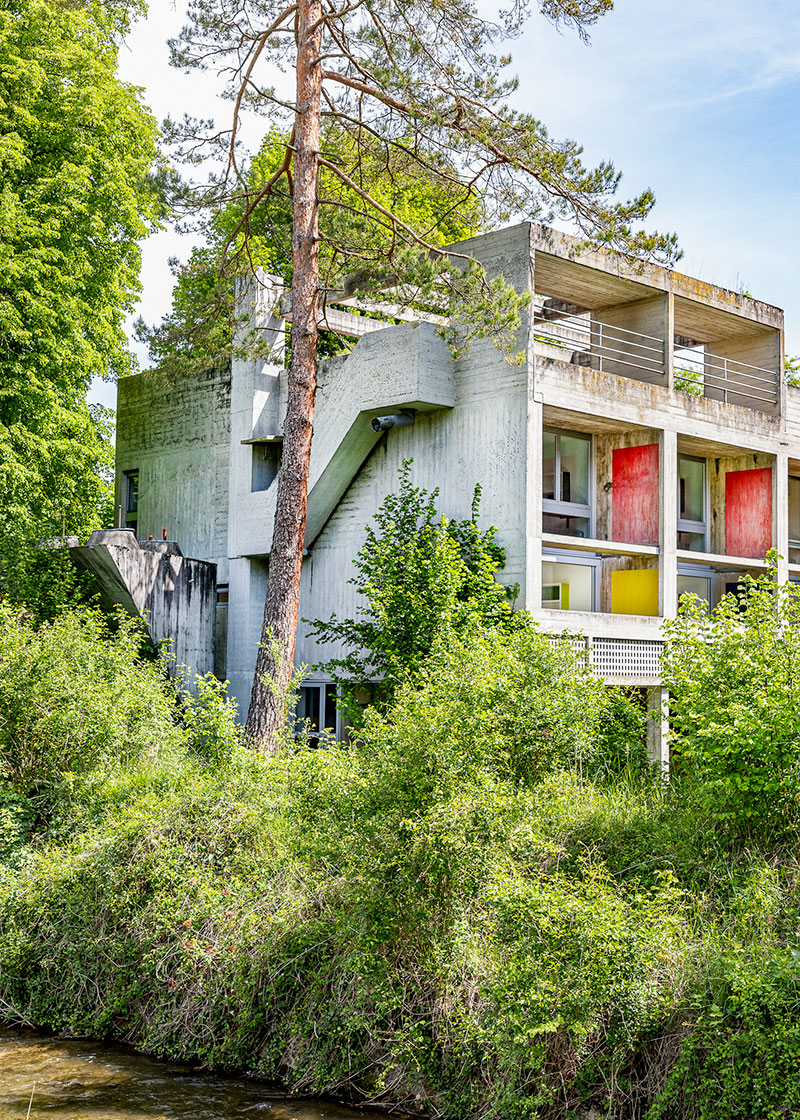
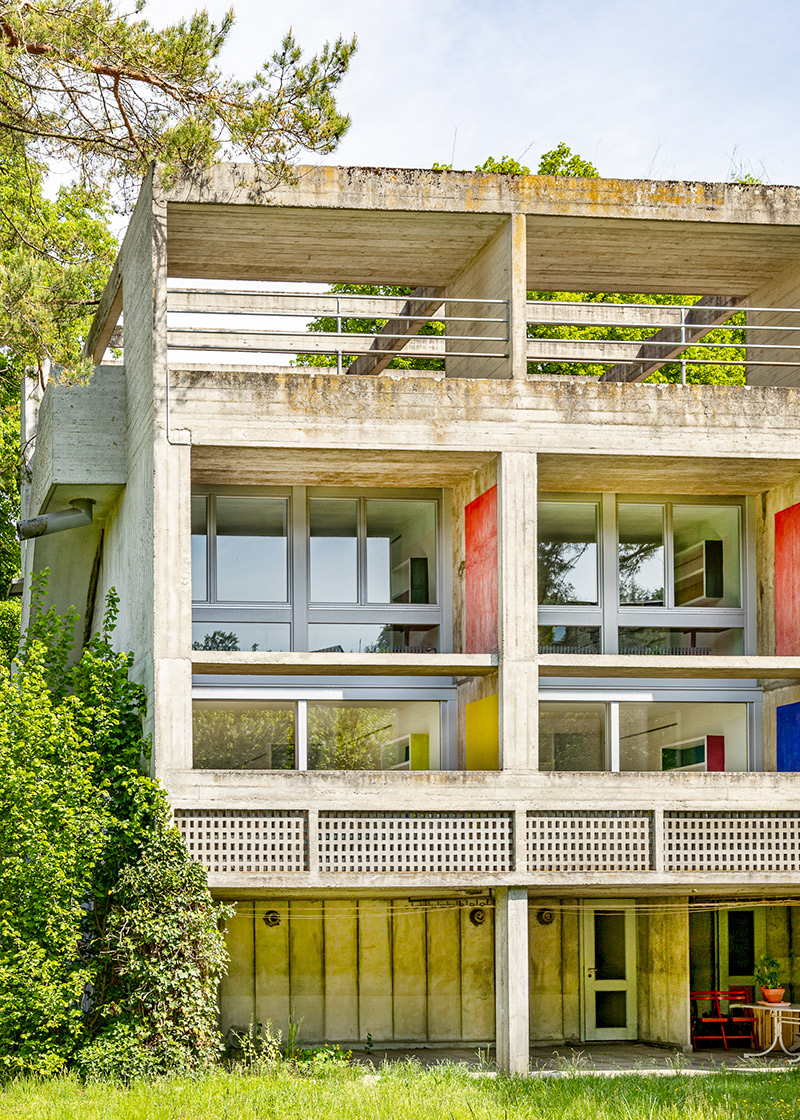

© Karin Bürki/Heartbrut
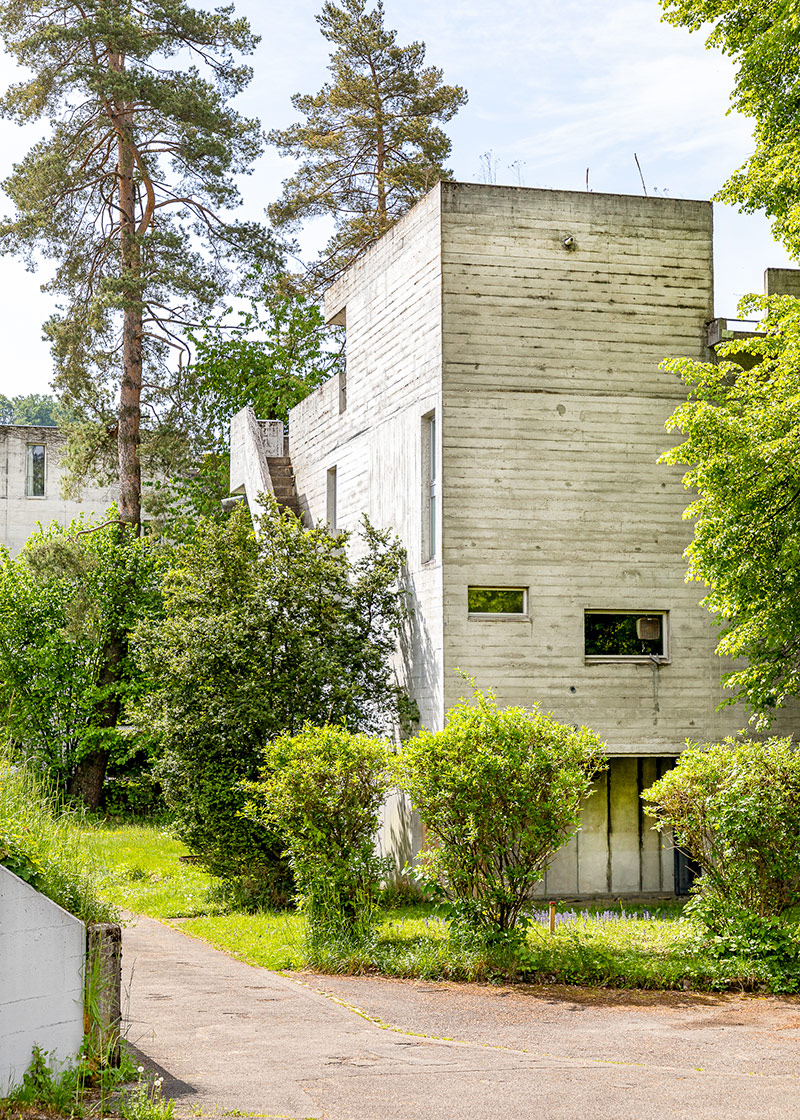
© Karin Bürki/Heartbrut
- SHOP THIS ICON
