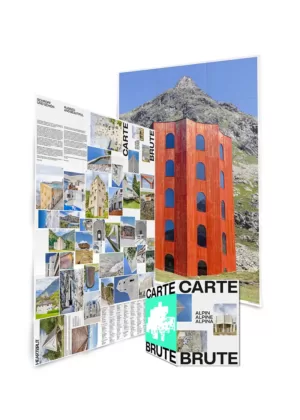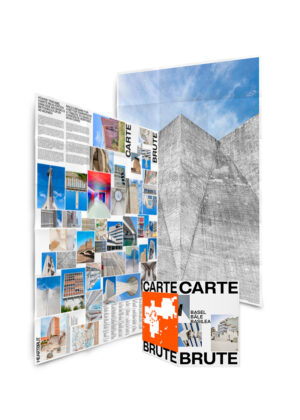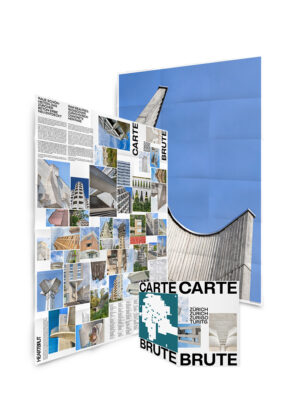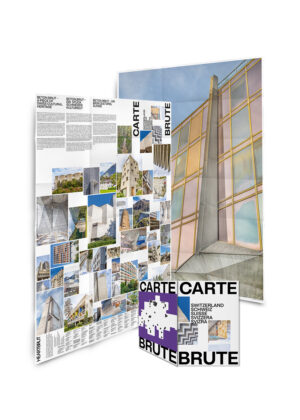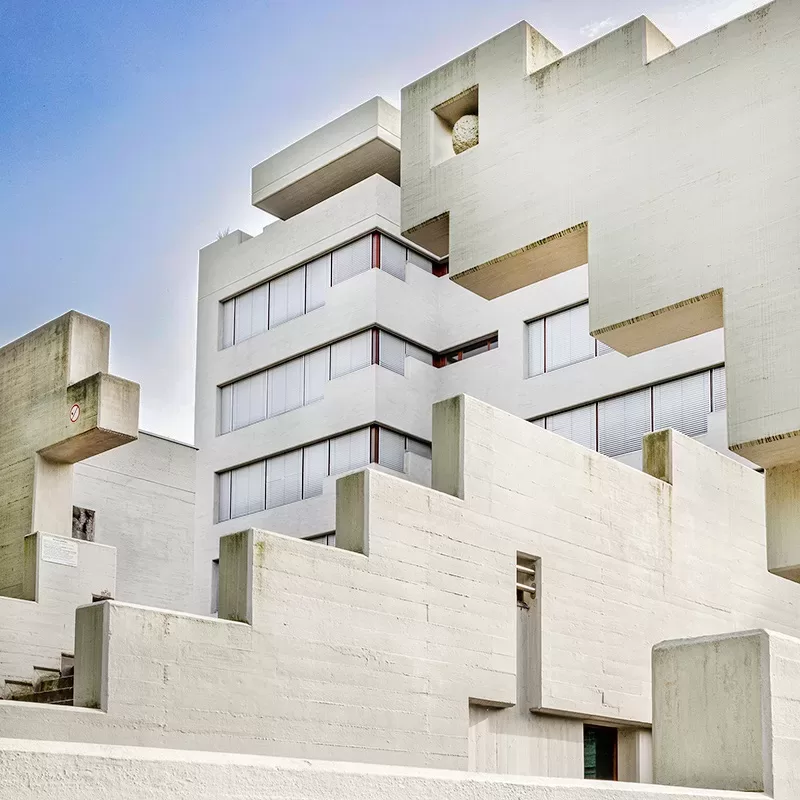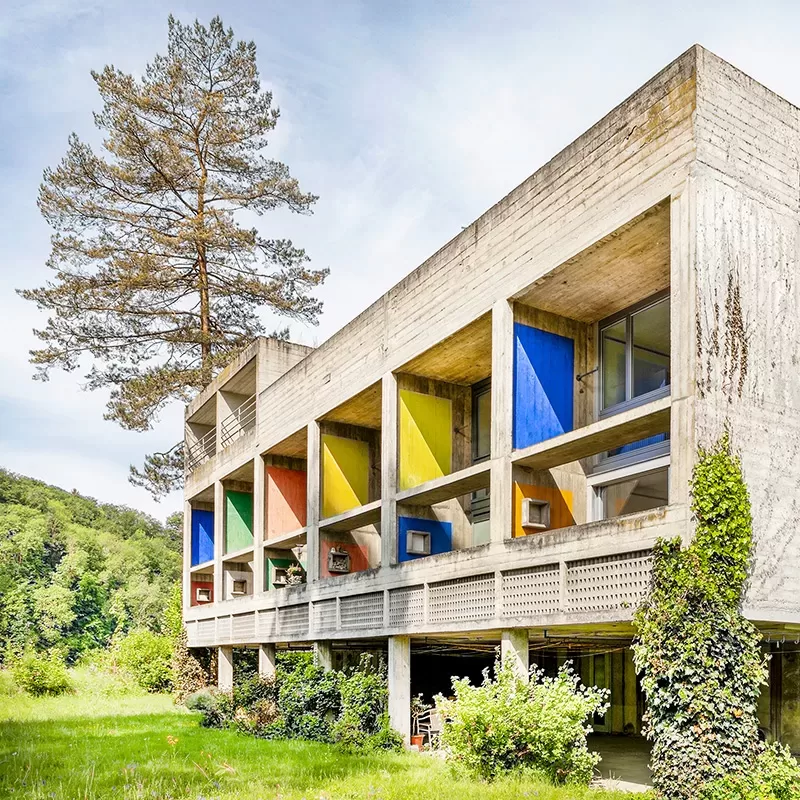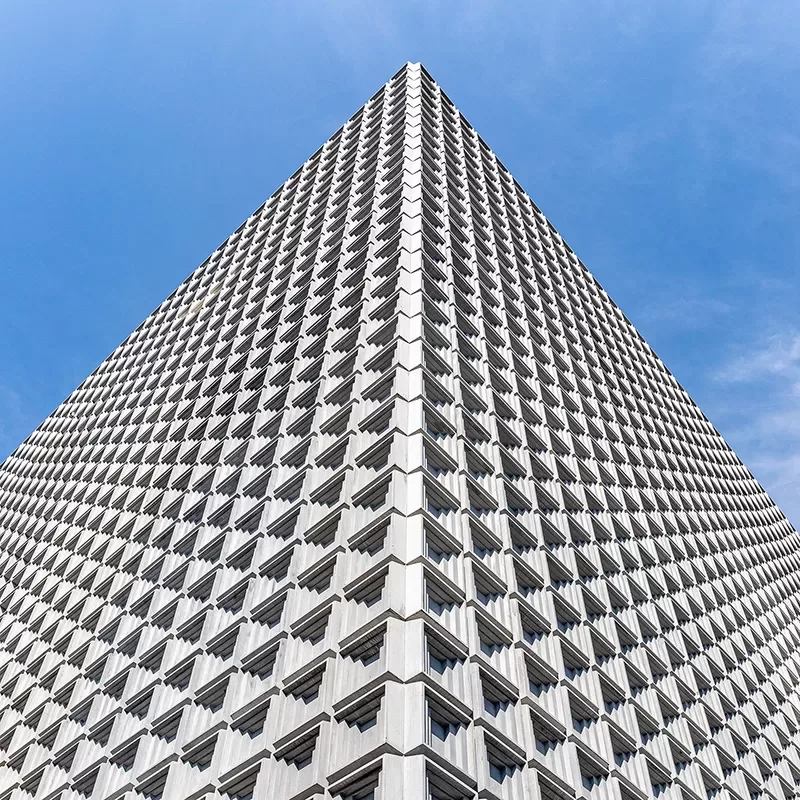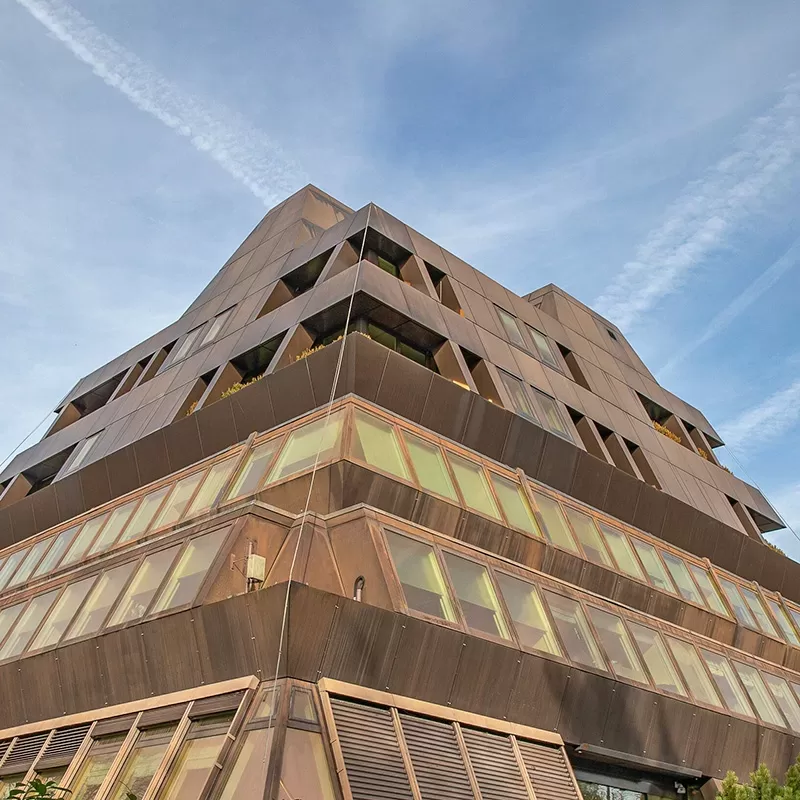
Pyramide au bord du lac (Maison Ferro)

Texte et photographie : Karin Bürki
- Santé et soins
- Justus Dahinden
- 1965-1967
- Klausstrasse 10, 8008 Zurich
- Zurich
- Objet d'importance régionale
- Listé dans Carte Brute Suisse & Carte Brute Zurich
It might be mistaken for a futuristic temple to an ancient deity, but the Pyramid’s extraterrestrial appearance is in fact down to the art of making a virtue out of necessity. The commercial building, commissioned by Swedish metal company Ferrolegeringar AG, had to comply with strict building regulations that required the upper floors to be set back. So architect Justus Dahinden came up with the now iconic pyramid shape. The Cor-Ten steel cladding is a nod to his client’s business.
Originally, Ferro House boasted two luxury maisonettes at the top. The monthly rent for one of the five-bedroom apartments with sweeping lake views was 3000 Swiss francs (about 9000 CHF in today’s money). Reincarnated as a private clinic in 1993, the Pyramid has maintained its status as one of Zurich’s most iconic buildings. On 6 October 2021, the building was granted listed building status by the City of Zurich.
So what has Ferro House got to do with Brutalism? Technically, not very much. But if you set it in concrete, it would tick all the boxes. So we declare it a brute in spirit.
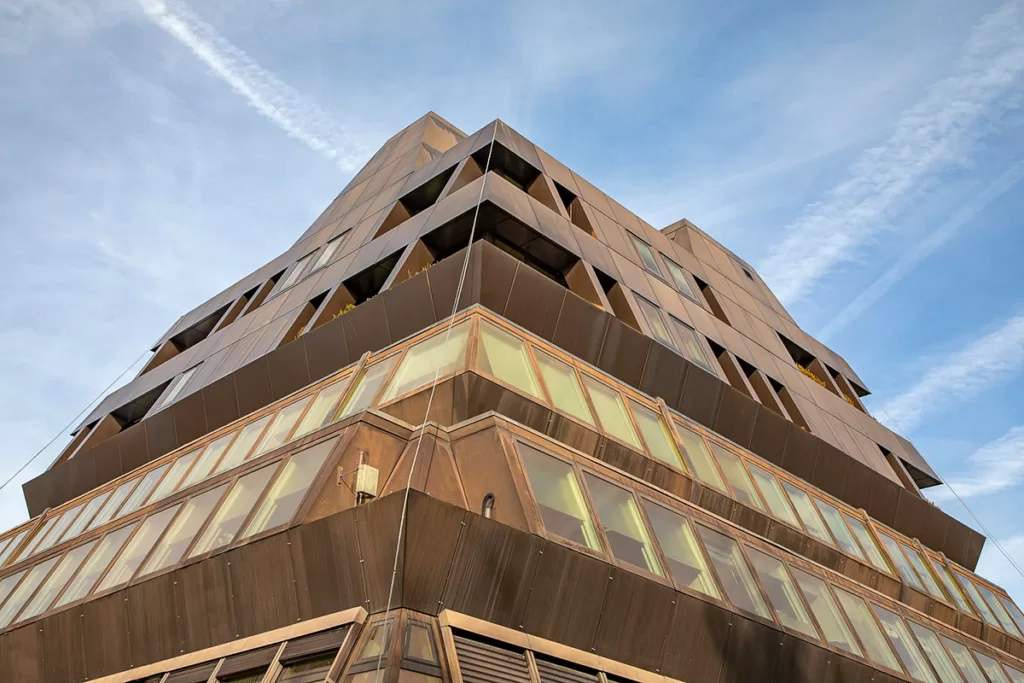
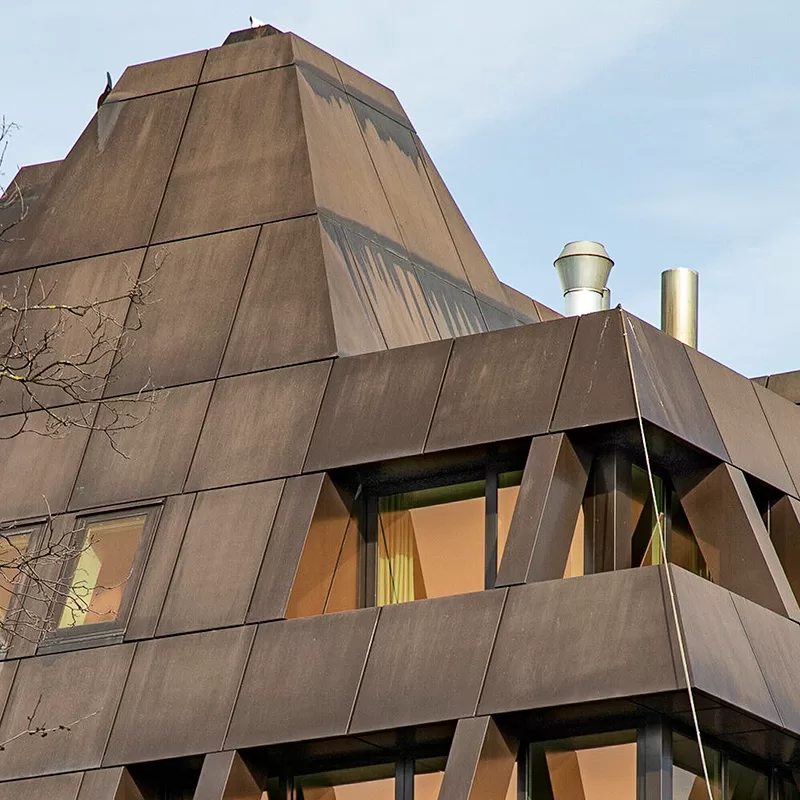
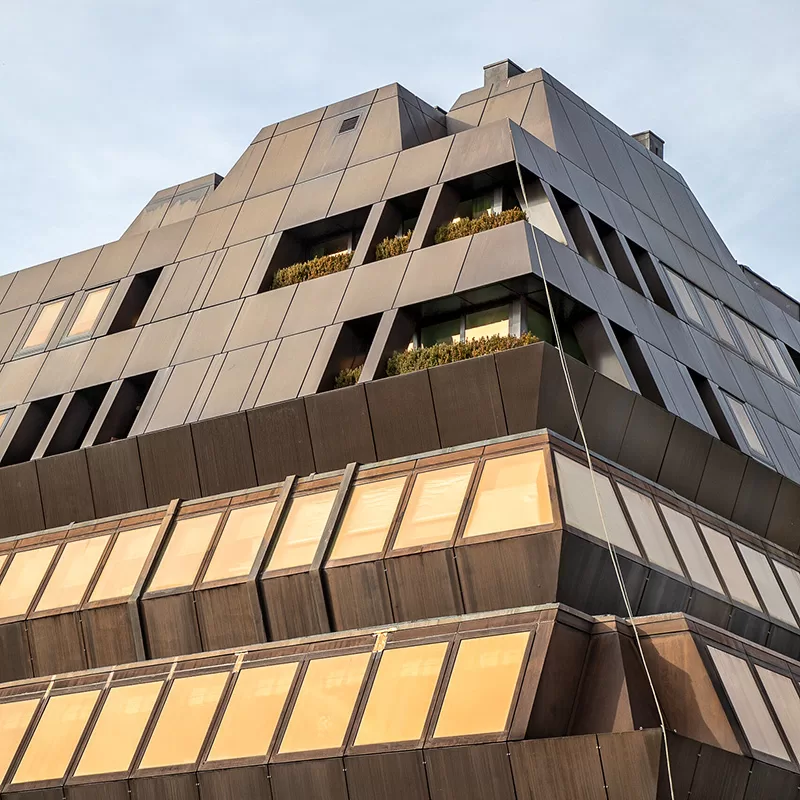
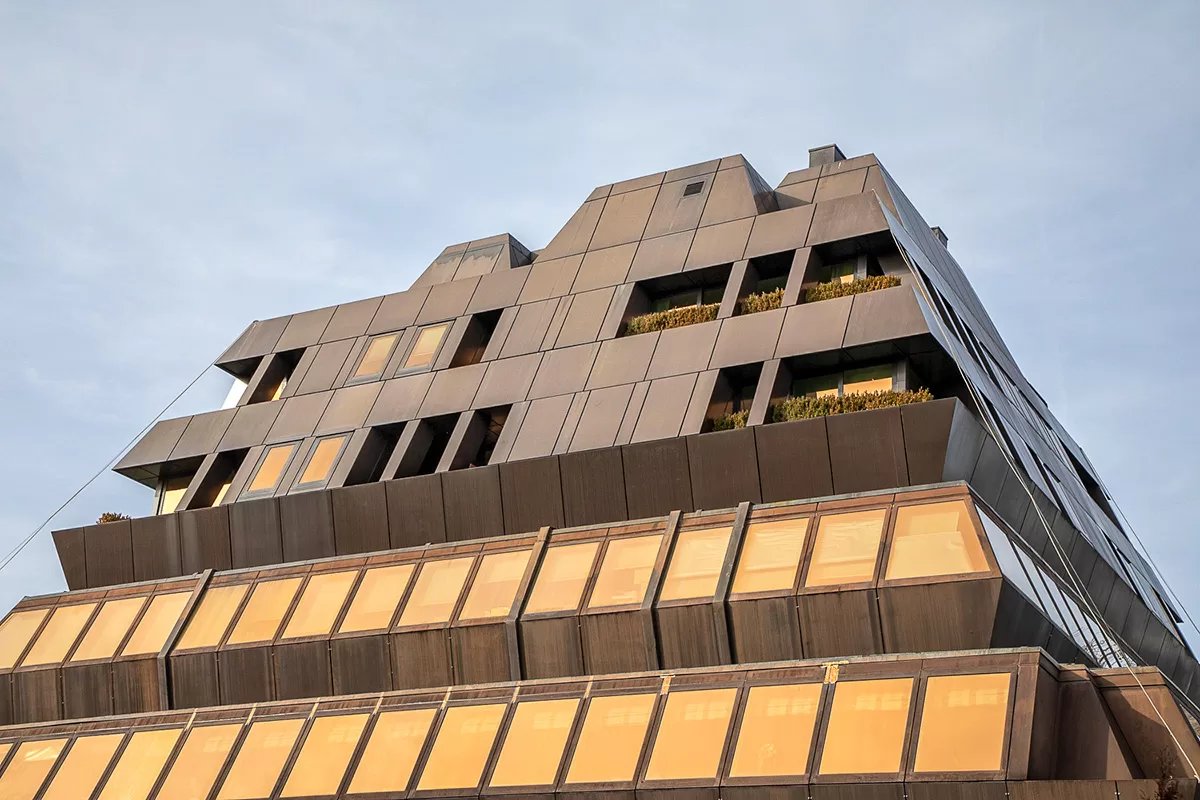
© Karin Bürki/Heartbrut
© Karin Bürki/Heartbrut
- En découvrir plus
- Plus d'objects
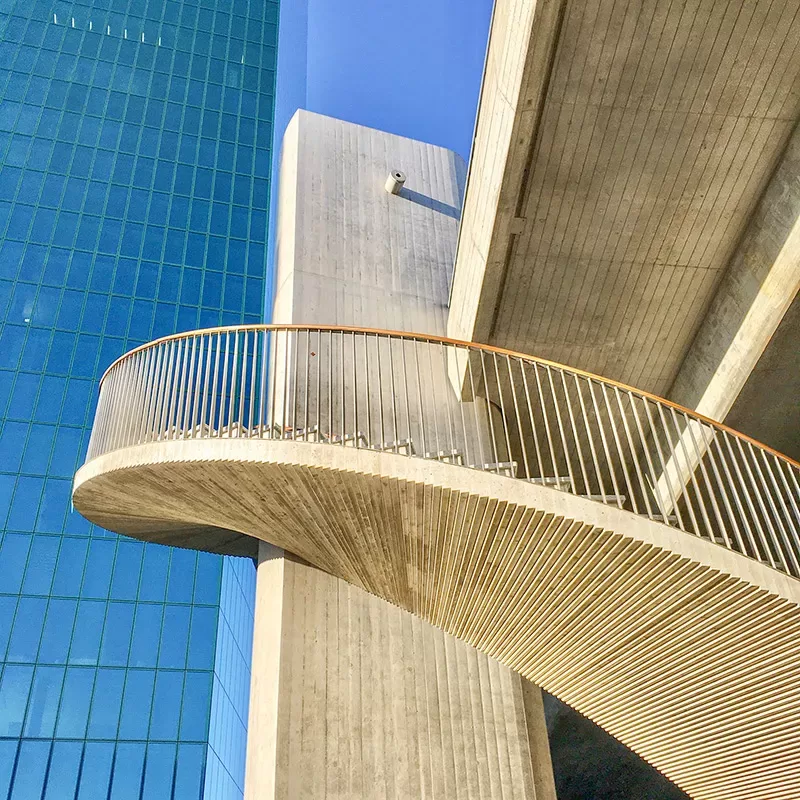
- Infrastructure
- Ingenieurbüro Benno Bennardi / Extension: M. & E. Boesch Architekten
- 1969-1973, 2009-2011
