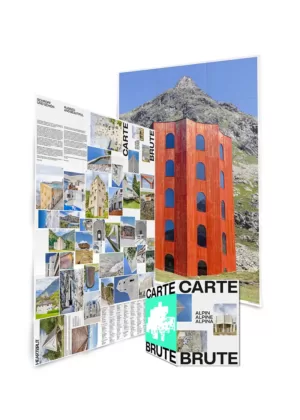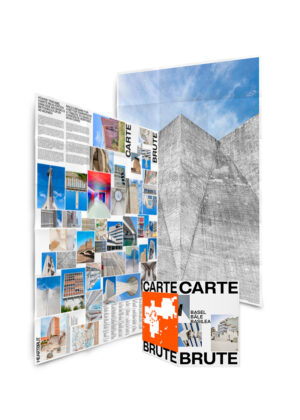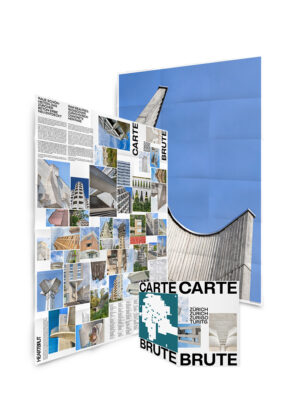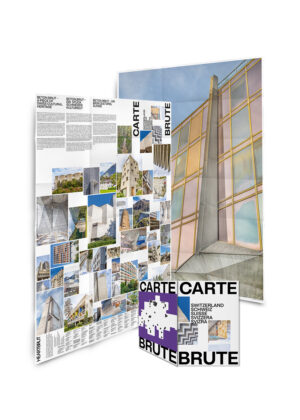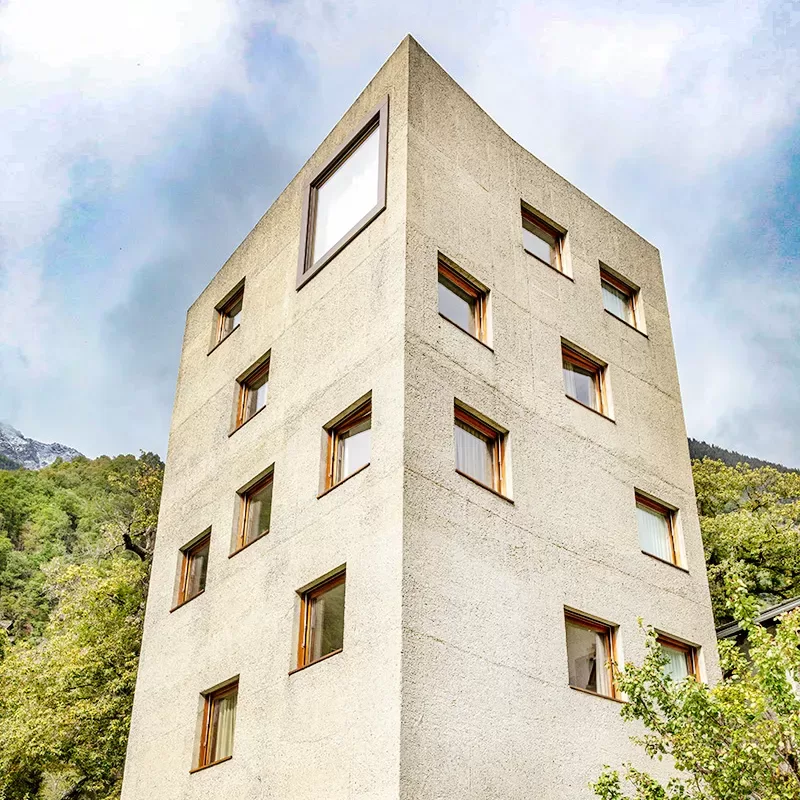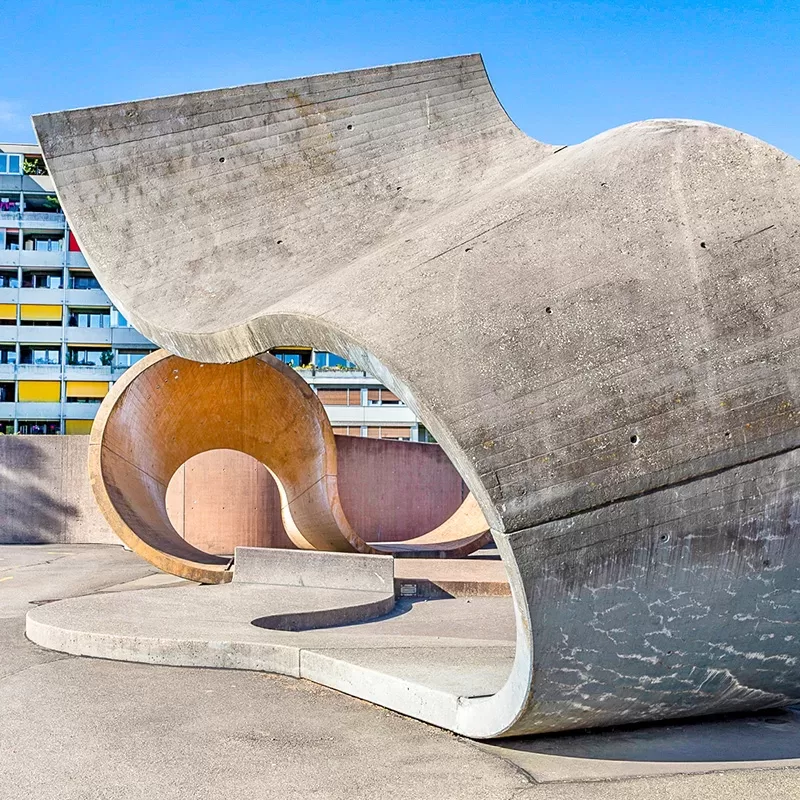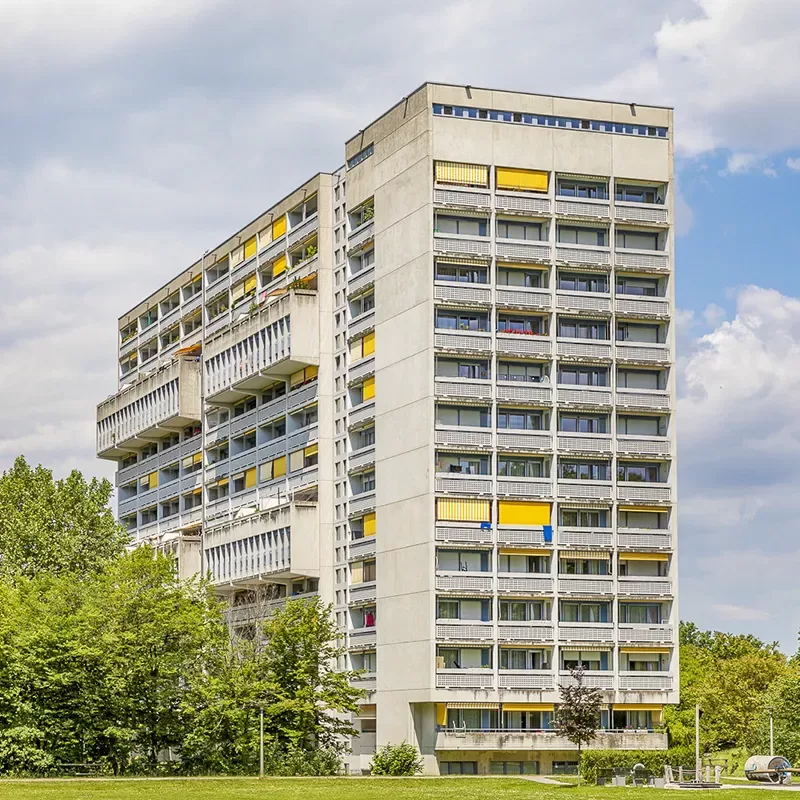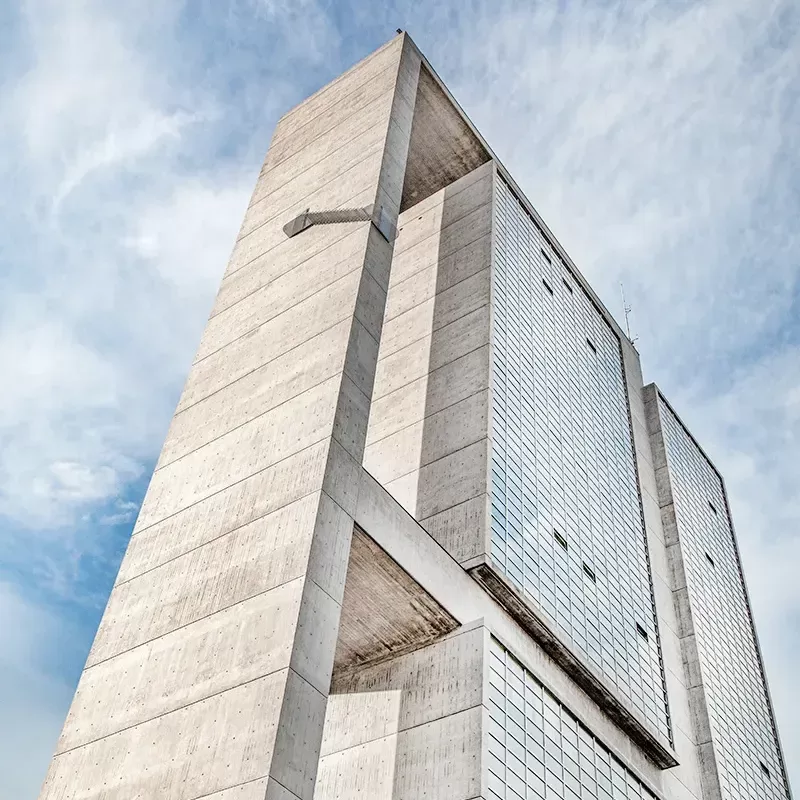
Palais des Congrès

Texte et photographie : Karin Bürki
- Centre de congrès, administration, culture, sport
- Max Schlup
- 1961-1966
- Zentralstrasse 60, 2502 Biel/Bienne
- Berne
- Objet d'importance nationale
- Listé dans Carte Brute Suisse
Brasilià à Biel/Bienne
The utterly striking exclamation mark of a building brought International Style modernism to the bilingual watchmaking town in the southern Jura foothills. A nod to Mies van der Rohe’s corporate glass and steel temples and Oscar Niemeyer’s sinuous civic buildings for the new Brazilian capital, the structure comprises a 14-storey administrative tower and two separate wings. One houses an 825m2 concert hall and an Olympic-size indoor swimming pool, offering the rare opportunity to experience high culture and water sports in the same space. It also boasts a suspended roof, one of the largest in Europe at the time. The third building comprises various smaller halls and workshops.
The conference centre perfectly captures the bold, forward-looking spirit and unwavering belief in technological progress in Switzerland during the economic boom of the 1960s. Grand in gesture and scale, the Palais remains peerless in this country.
The Palais des Congrès reflects the post-war technocratic and industrial approach of a group of young architects from the southern Jura foothills. Known as the Solothurn School, the group included Max Schlup, Fritz Haller, Hans Zaugg, Franz Füegg and Alfons Barth. Although they worked independently, they were all big fans of Mies van der Rohe, prefabrication and modular systems. Their materials of choice were glass, steel and concrete. The group’s signature steel-framed buildings came to define post-war Swiss architecture. Ultimately, however, it was Fritz Haller’s modular furniture system that had the most lasting impact. Better known as USM Haller, it remains the gold standard in Swiss offices.
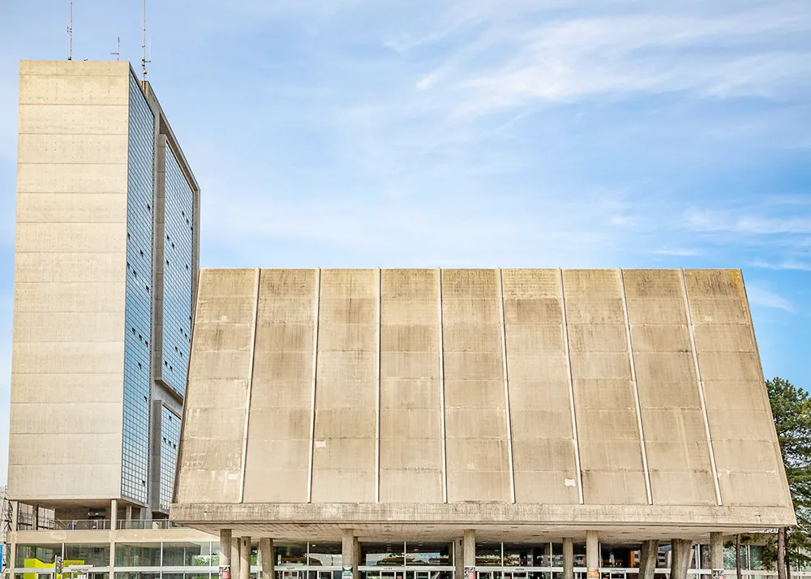
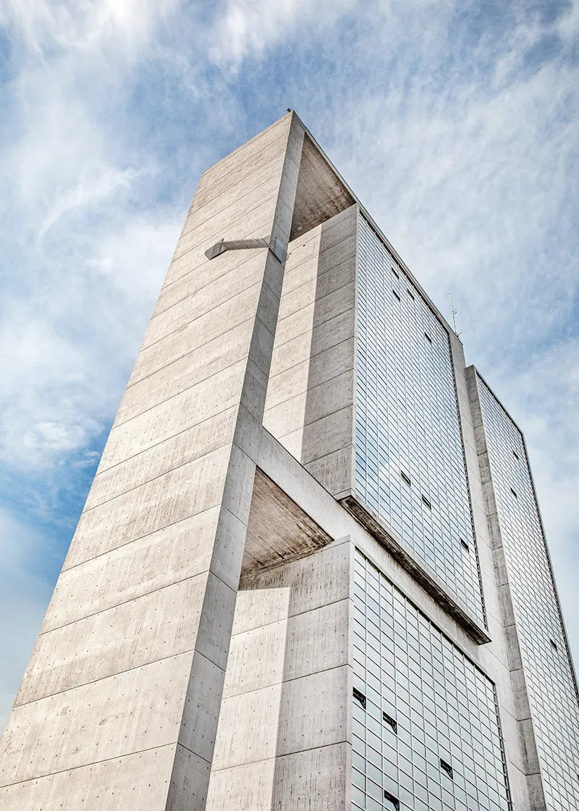
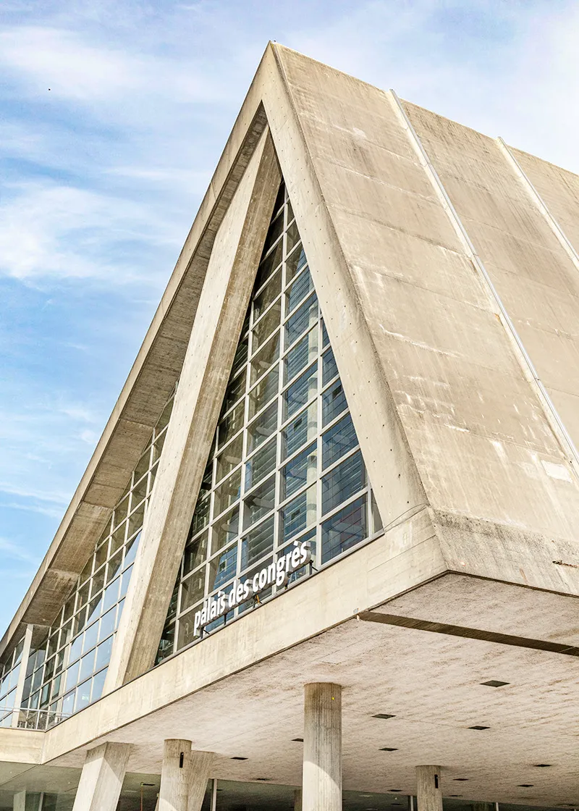
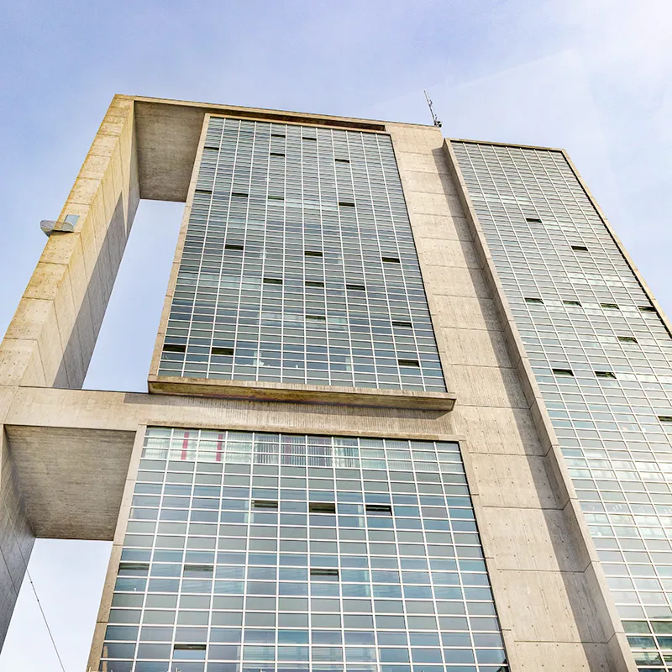
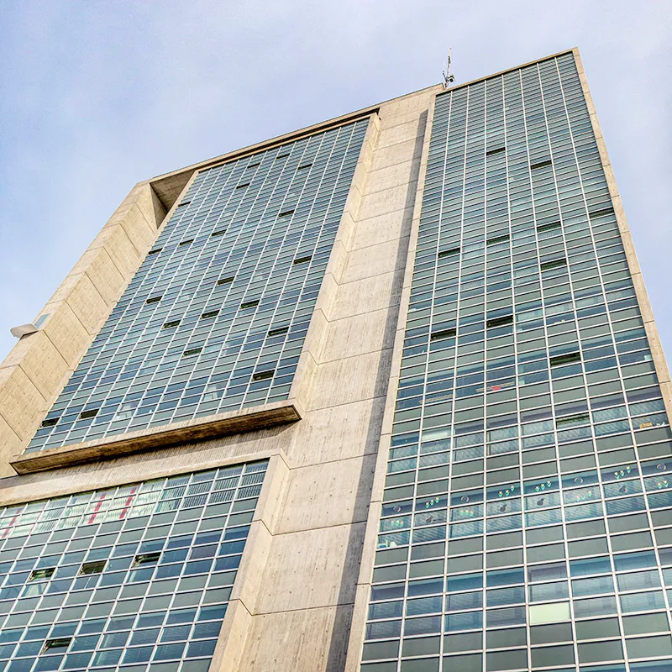

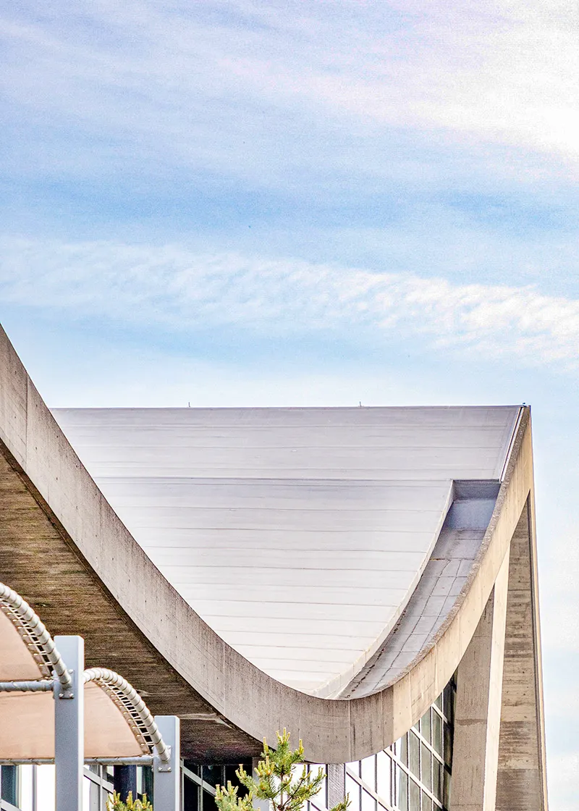
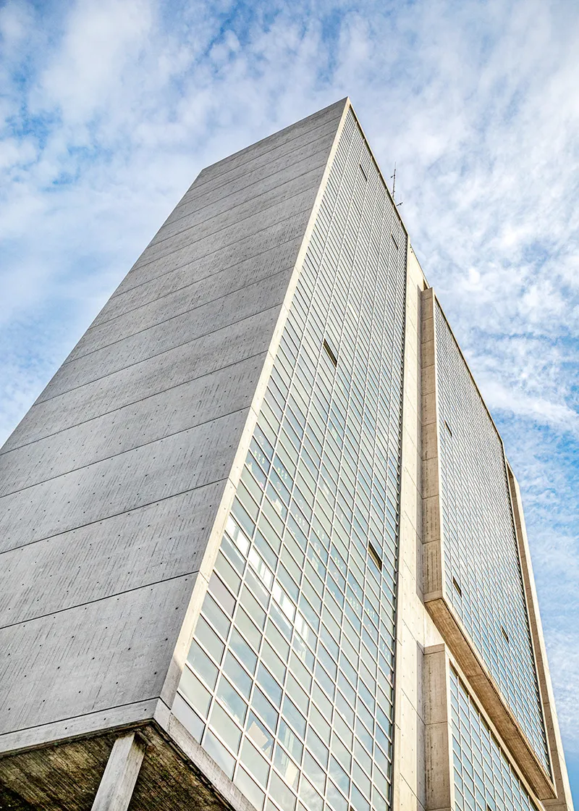
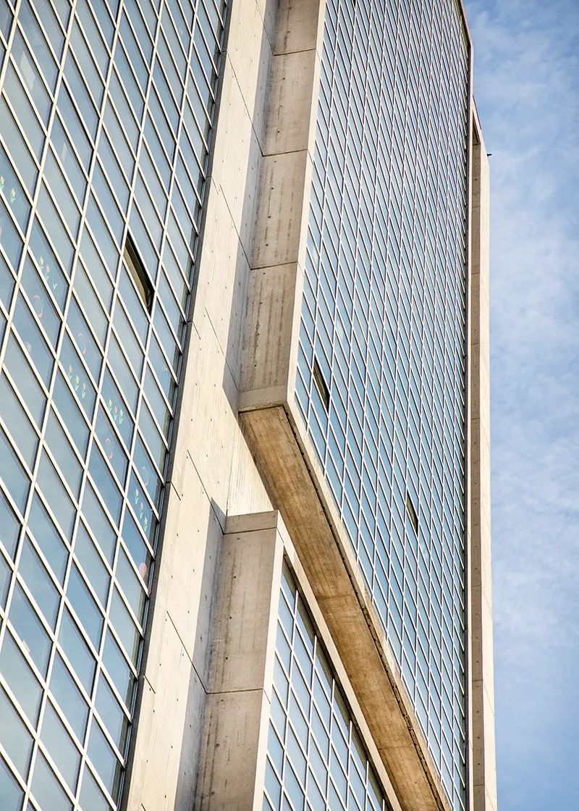
© Karin Bürki/Heartbrut
© Karin Bürki/Heartbrut
- En découvrir plus
- Plus d'objects
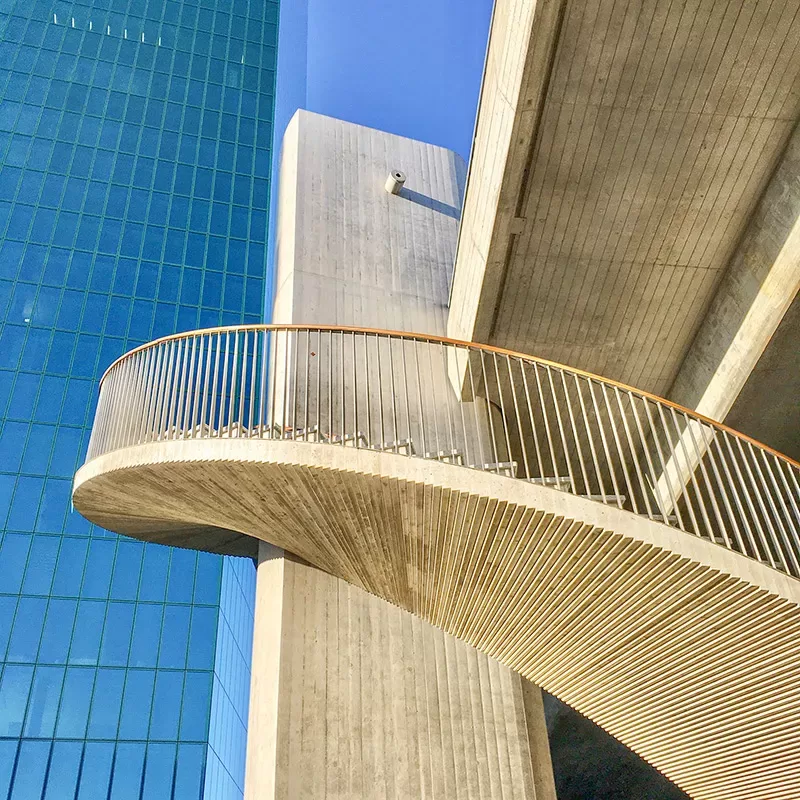
- Infrastructure
- Ingenieurbüro Benno Bennardi / Extension: M. & E. Boesch Architekten
- 1969-1973, 2009-2011
