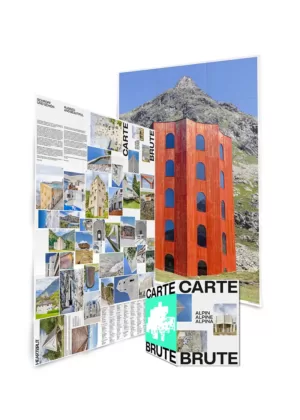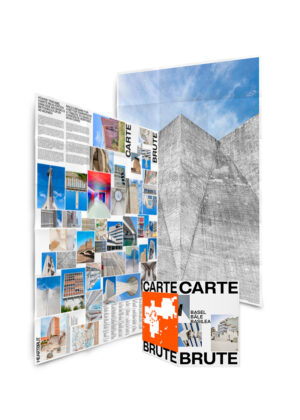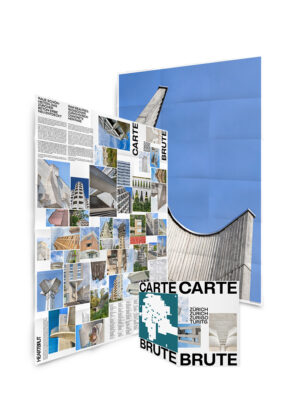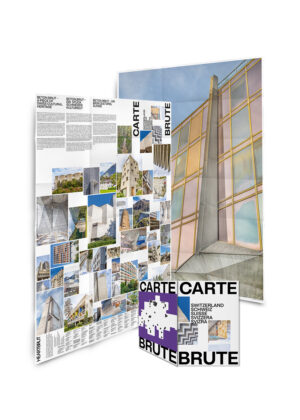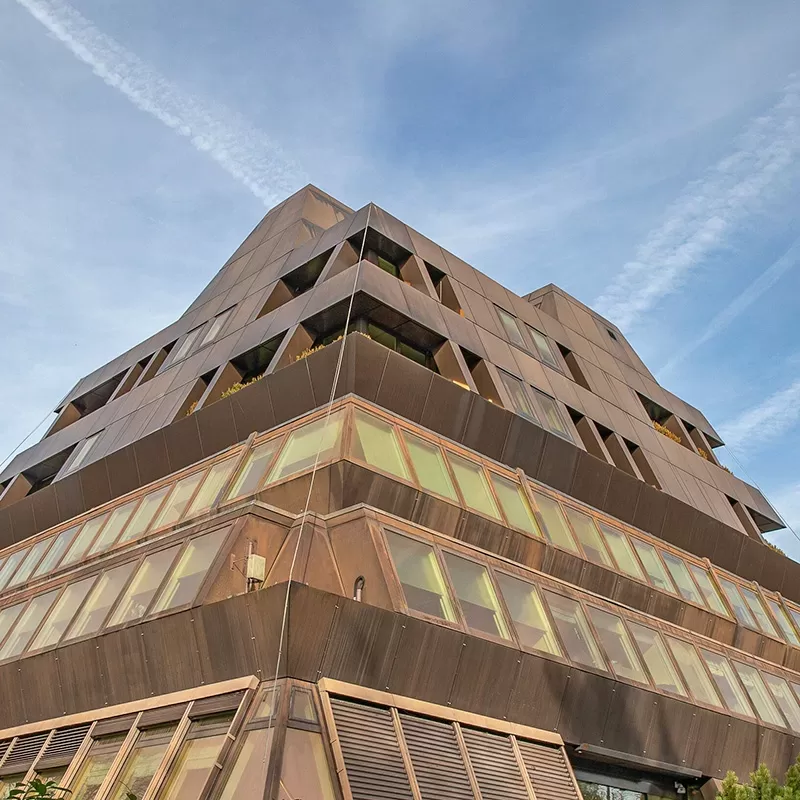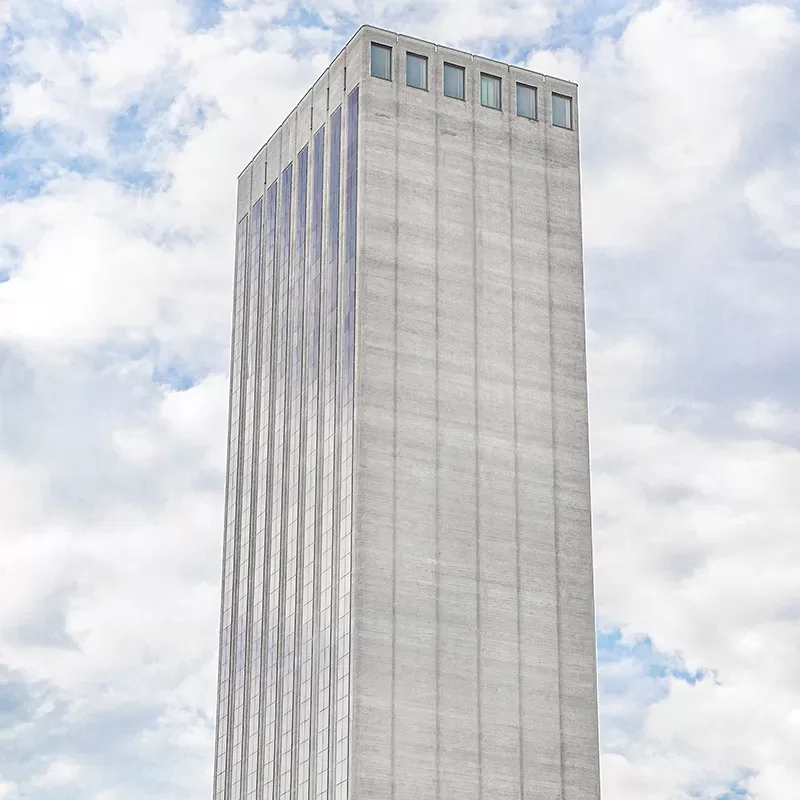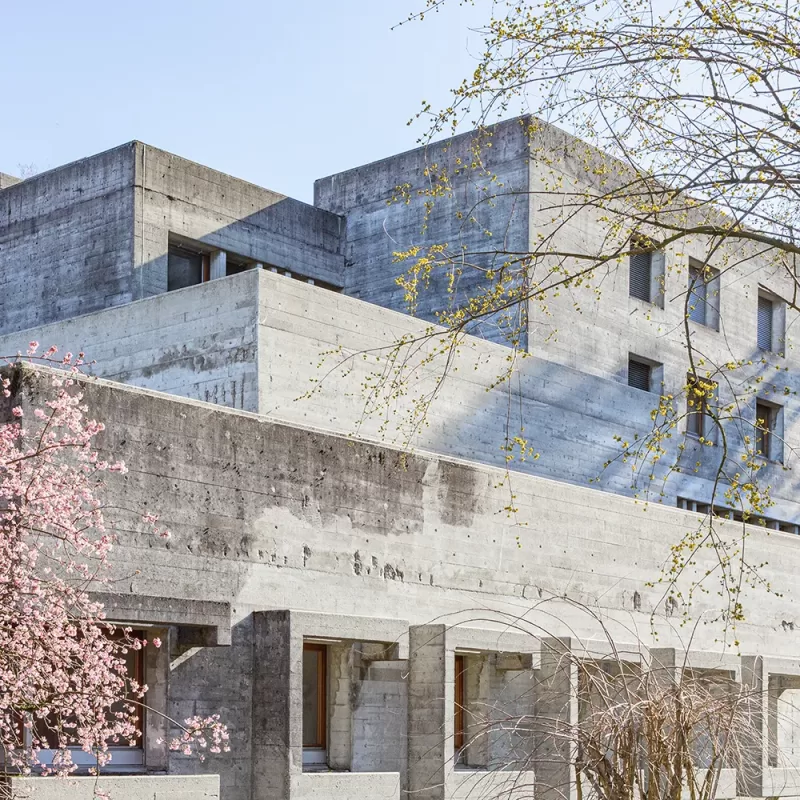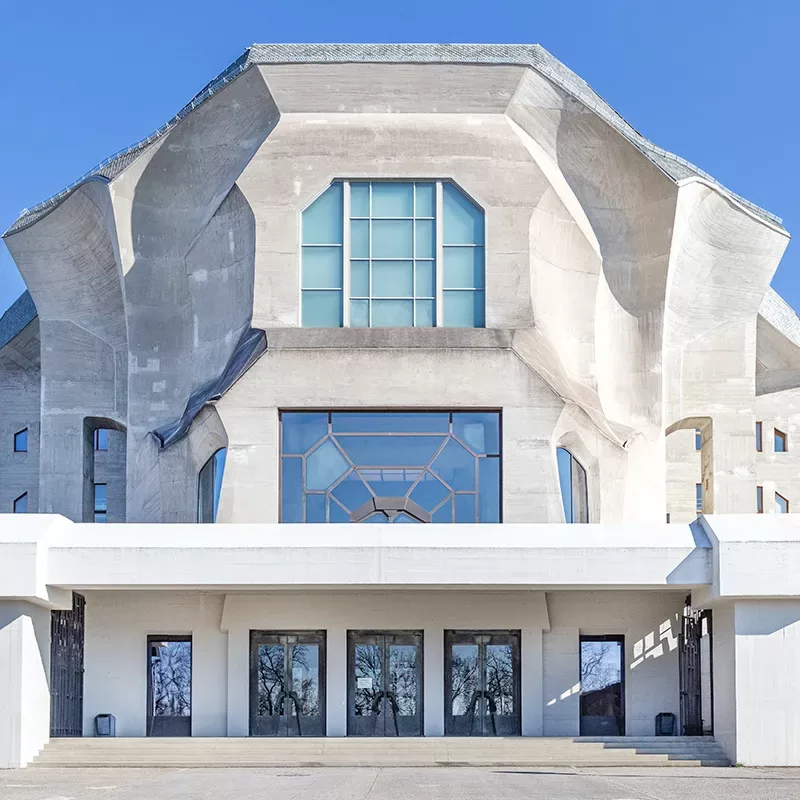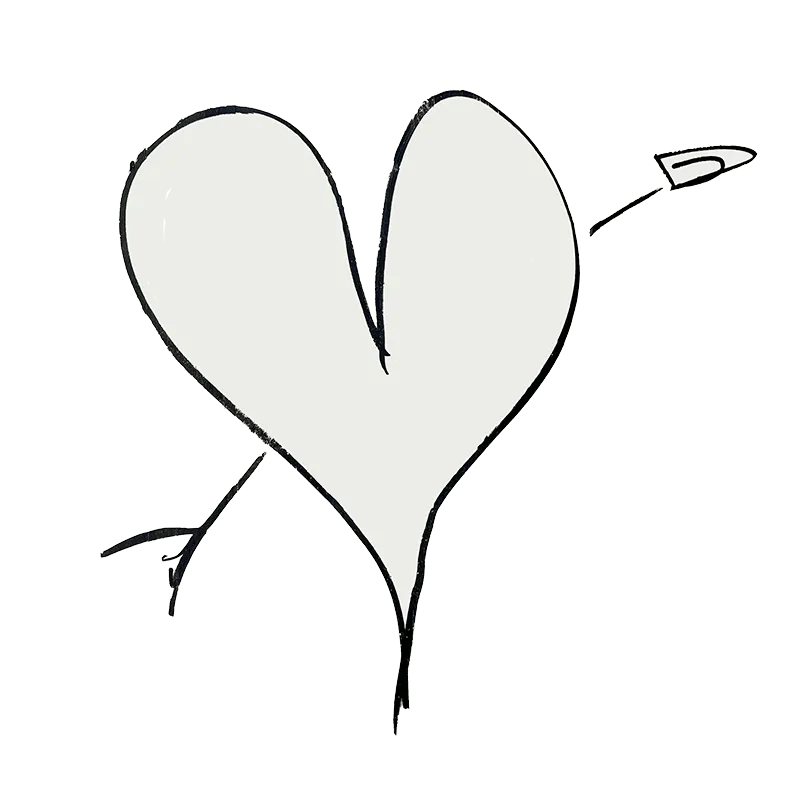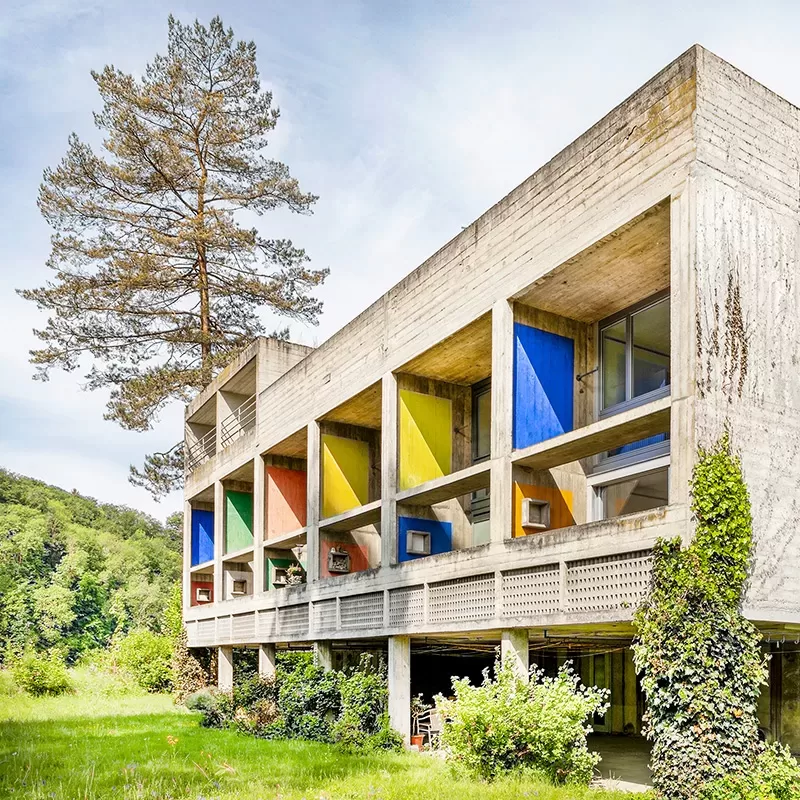
Flamatt I

Words & Photography: Karin Bürki
- Residential
- Atelier 5
- 1957-1958
- Neueneggstrasse 8, 3175 Wünnewil-Flamatt
- Fribourg
- Object of National Significance
- Listed in Carte Brute Switzerland
Flamatt I counts as one of the first and most influential brutalist residential buildings in Switzerland. The terraced-house redefined and simplified Le Corbusier’s ‘béton brut’ design concepts for the Swiss habitat and put Atelier 5 on the international map.
Located in the Fribourg municipality of Wünnewil-Flamatt near Bern, the exposed concrete box on stilts is sandwiched between the Sense and Taverna rivers. The south-facing building comprises five residential units and a studio apartment. With the roof terrace and external staircase, as well as the bold colour scheme by artist Rolf Iseli, the guys from Atelier 5 openly quote their stylistic idol Le Corbusier. In contrast to the rough exterior, the spacious interiors are painted in an immaculate, modernist white, and the floors in the living room are made of Spanish clay. Flamatt 1 is a listed building of national importance.
Flamatt I was hailed as a masterpiece of low-cost construction and high-quality living. The design served as a template for Halen, the studio’s next major project.
Flamatt I is based on the studio’s plans for Haus Adler in Rothrist (canton of Aargau) and the boiler factory in Thun (canton of Bern). Completed in 1958, both buildings are Brutalist classics and were mentioned in Reyner Banham’s seminal book The New Brutalism.
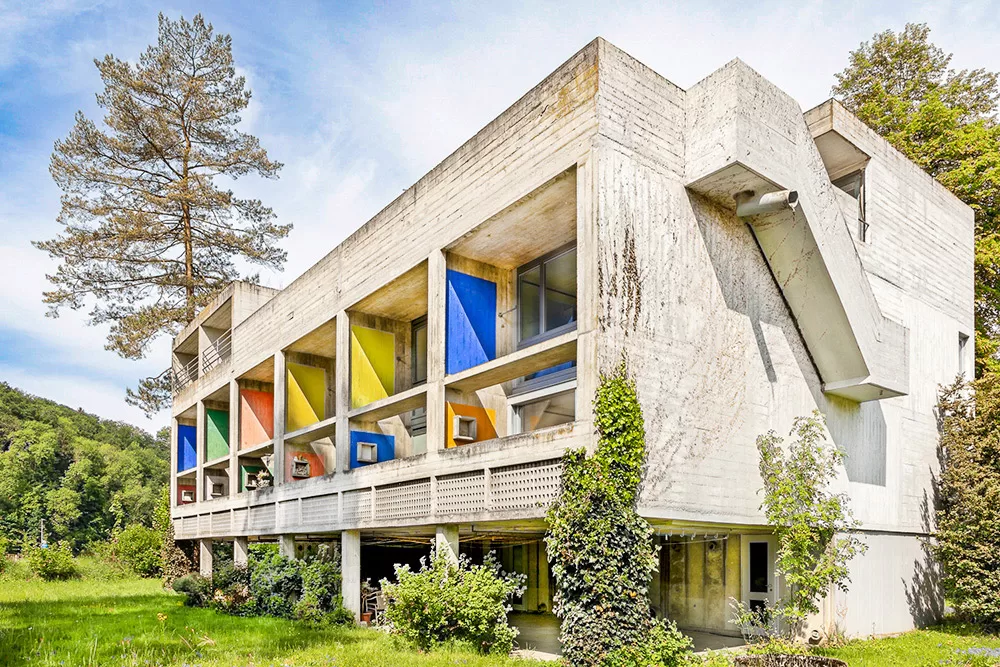
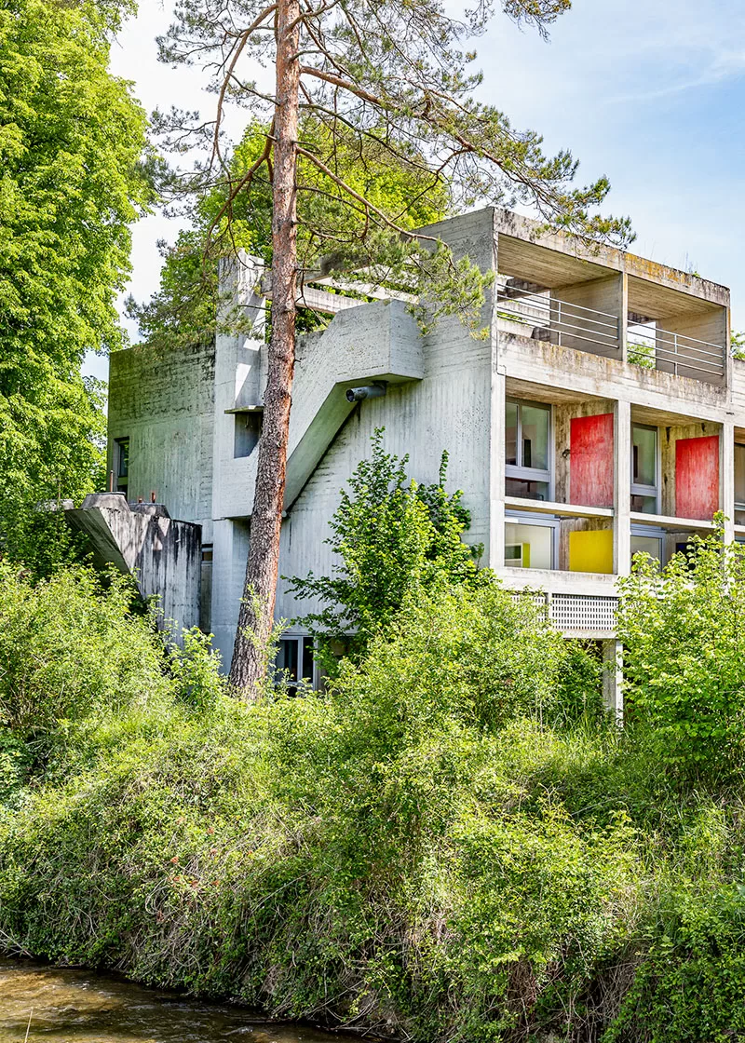
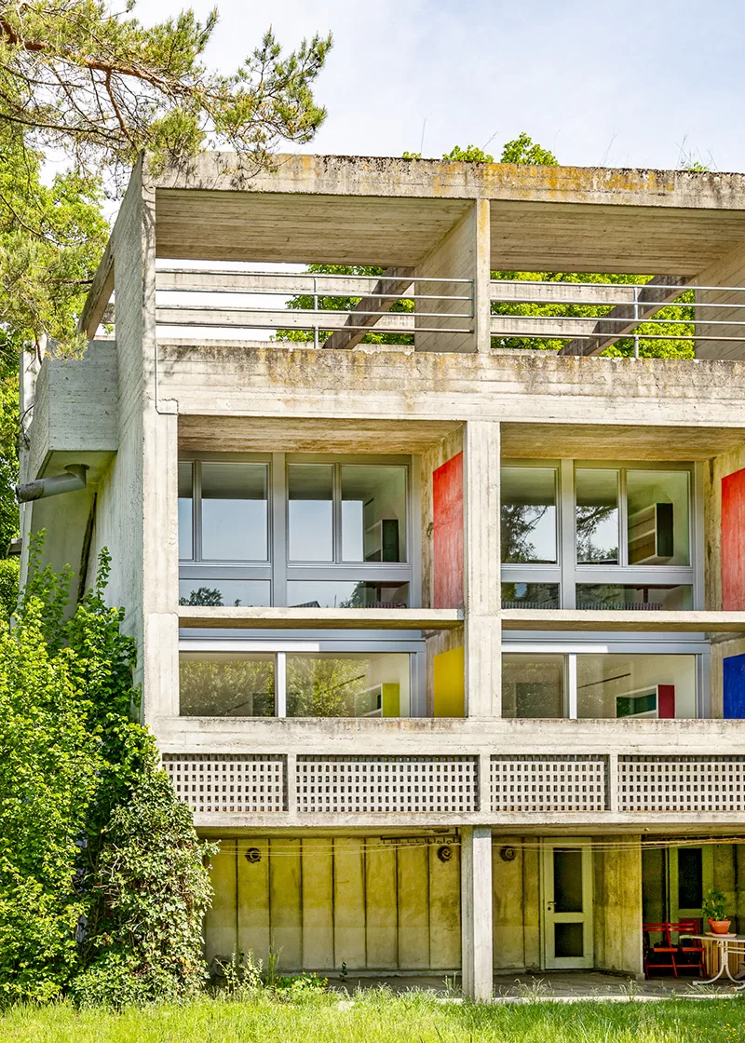
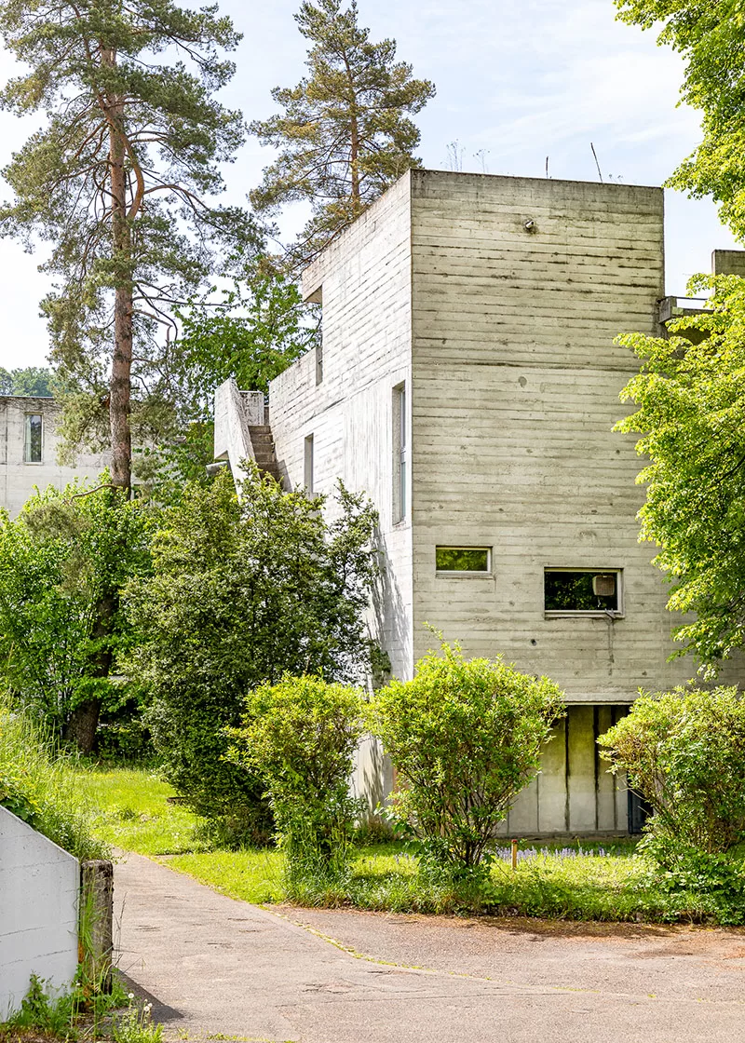
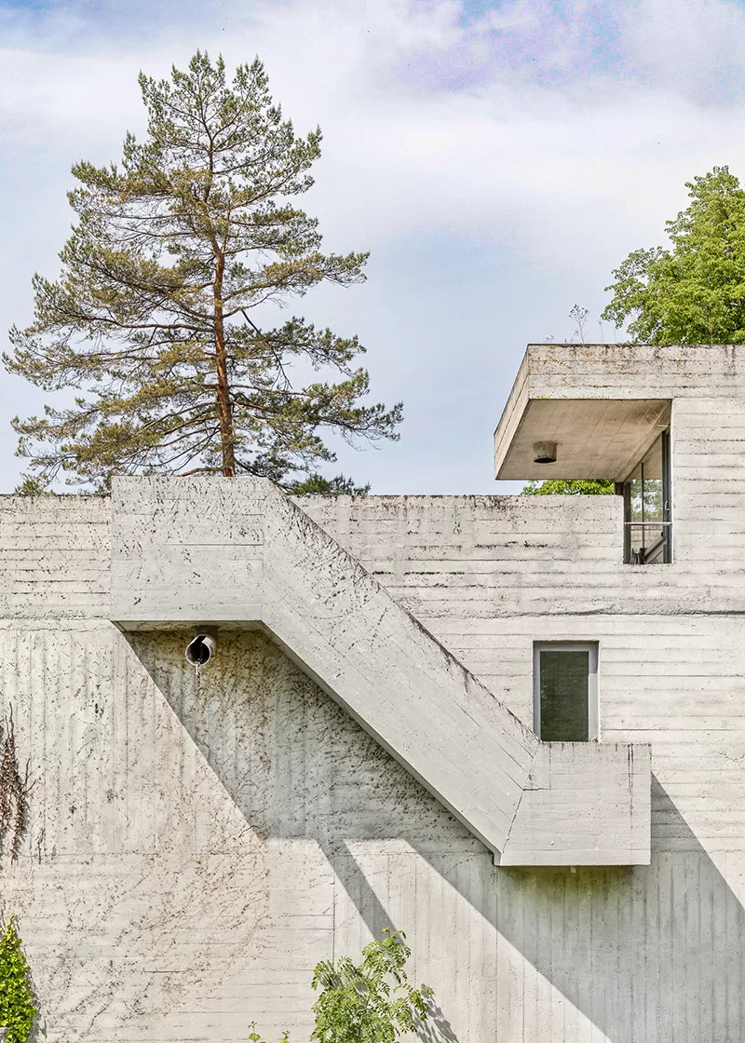
© Karin Bürki/Heartbrut
© Karin Bürki/Heartbrut
- Explore more
- More objects
